Pictures of Paradise
taken Autumn 2006
I have lived in this place for fourteen years. My precious Elfi, wife and companion, is no longer with us. It has come time for me to leave it. I will move to Santa Cruz where my son lives.
For Elfi and me, people who cherished the quiet and the beauty of a redwood forest and who dreamed about civilized living at the campsite, this was our paradise. It was living at the campsite but with all the amenities. The 5 acre property is not visible from any public road. It's a very private place. A 500 foot easement gravel driveway through forest leads to the main house. It is pictured below.
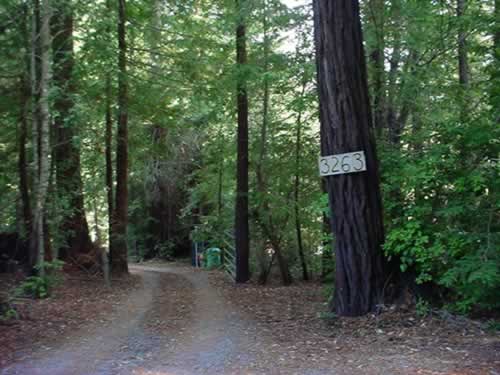 | 1. The driveway leading to the property begins here. Just beyond the open gate at the right side of the road stands the water tank and pressure pump. The tank holds 3000 gallons of water. It is filled by the well pump (not visible) from a 300 foot deep well. This tank, being on ground higher than the house, insures that water is available - by gravity feed -even during an electrical power failure. The tank holds enough water to last a month or more. Even hot water is available during a power outage because the house water heater uses propane, not electricity. |
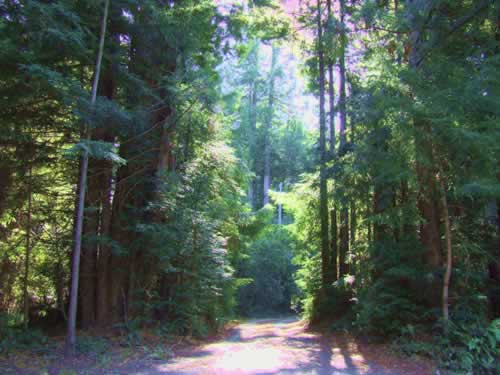 | 2. The driveway is 500 feet long. At this point you are halfway to the house. |
2. The Main House
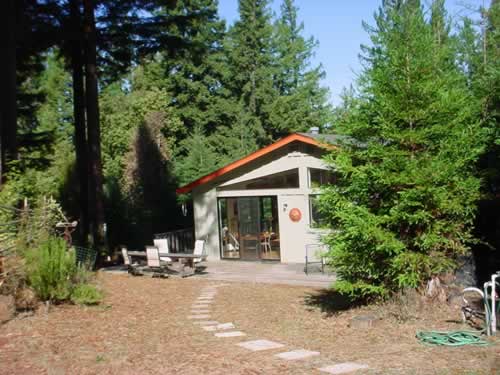 | 3. Inscribed stepping stones lead down to the main house from the parking area. A permanently anchored longtable for outdoor celebrations is just outside the dining room glass door. |
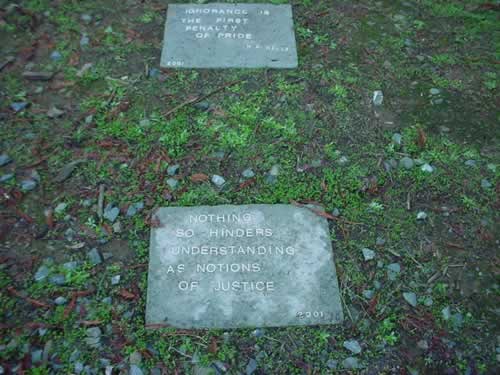 | 4. Here are the first two stepping stones. |
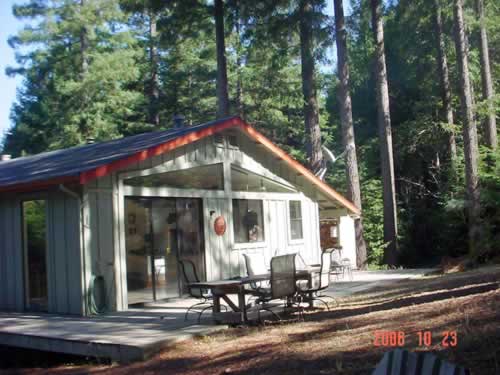 | 5. This is the front of the house. It's morning in late October and the sun is shining on the south facing windows flooding the kitchen and dining room with light. To the right of the house a wood shed is visible. It is just outside the roof overhang that shelters the wood paneled east entrance door. You see it in the next photo. You merely walk out of the door to get firewood. The sky is its usual iridescent blue above the trees. |
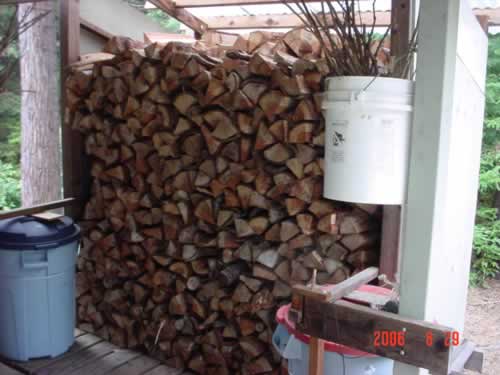 | 6. Racoon proofed trash cans are visible plus the wood supply. The house is equipped with thermostatically controlled forced air heating throughout. You set the thermostat to begin heating a half-hour before the alarm clock wakes you in the morning. Then you rise to cozy warmth in winter. Building fires to warm the house is an option not a necessity
|
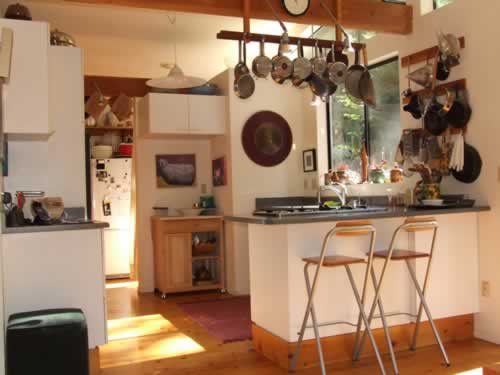 | 7. Sunlight floods the kitchen. Except for the tiled bathrooms, floors throughout are tongue-in-groove knotty pine. |
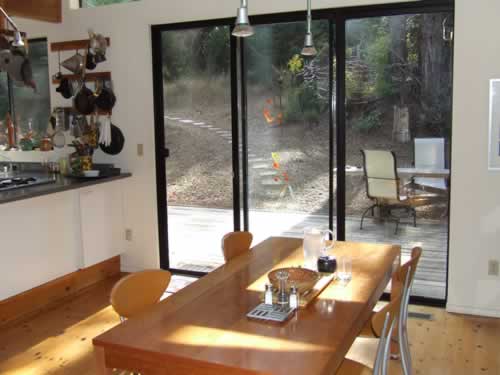 | 8. Through the eight foot glass panels you see the front deck, the redwood longtable, the entry stepping stones and the fenced garden area. The fence is made of interwoven redwood tree limbs. It defends the garden from the deer. Orange and yellow figures on the sliding glass door are painted in poster colors. They guard guests against accidentally walking into the glass. |
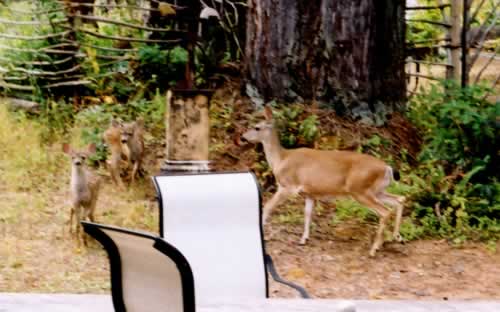 | 9. Deer come by quite often. Here is a doe with her two fawns. They are just beyond the front deck and outside the deer-fencing enclosing the garden. A stone and metal sculpture by Bill Rivas stands next to the little fawn in the rear. |
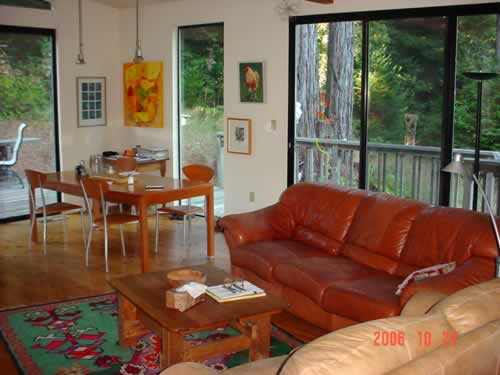 | 10. No curtains or blinds mask the view through the glass panes and sliding glass doors. None are necessary. Foliage and forest provide the shield for privacy. No neighbor's house is visible although there are neighbors within a few hundred feet. All of whom also value privacy. |
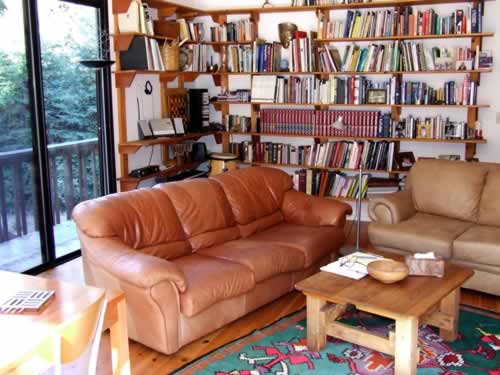 | 11. Bookshelves: Seven levels. Each sixteen feet in length. There are bookshelves in two of the three bedrooms also. |
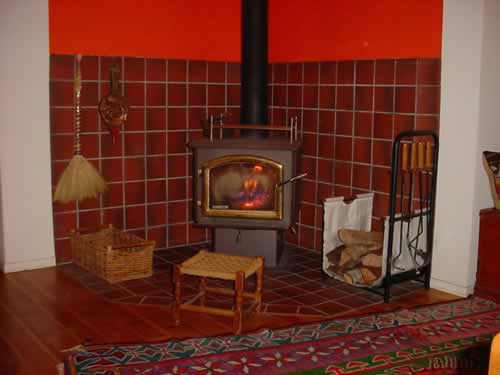 | 12. Fire in the wood burning stove at the center of the house. |
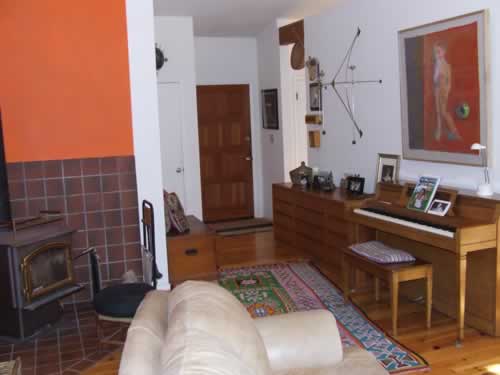 | 13. At the rear you see the wood panelled east entry door outside of which is the deck under the overhang. The compost bin and wood supply and trash bins are easily accessible just outside this door. |
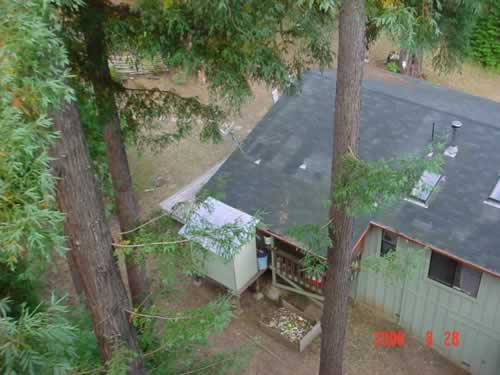 | 14. Looking down from 80 feet high up in a redwood tree on the southeast part of the house. The balcony overlooks the compost bin. The wood panelled east entry door under the overhang has easy access to the woodshed and to trash bins. Several skylights are to be seen. |
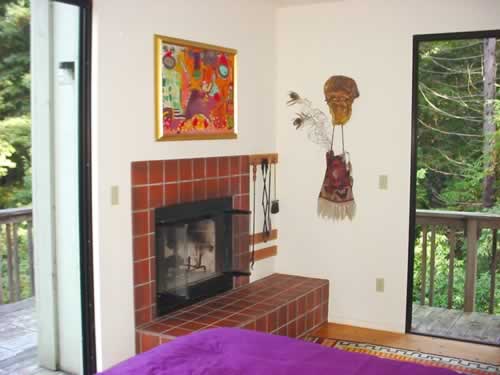 | 15. The master bedroom has its own fireplace. Sunlight and scenic beauty enter through the eight foot glass panes and sliding doors from two directions - east and north.
A sleeping deck seven feet wide allows one to sleep right outside the bedroom under the stars on balmy summer nights. Because land slopes down under the house the sleeping deck is some 15 feet above the ground. |
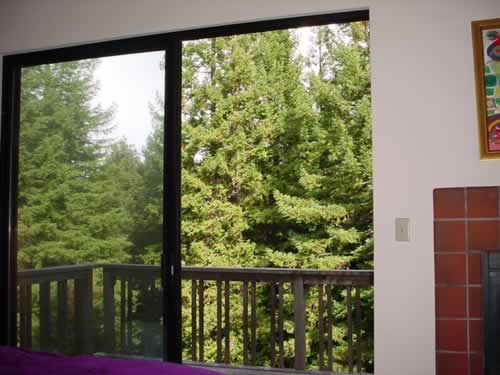 | 16. The view from bed looking north out over the sleeping deck. Out of every window and glass door is forest beauty. No curtains anywhere because you look out onto your own scenic domain of nature. |
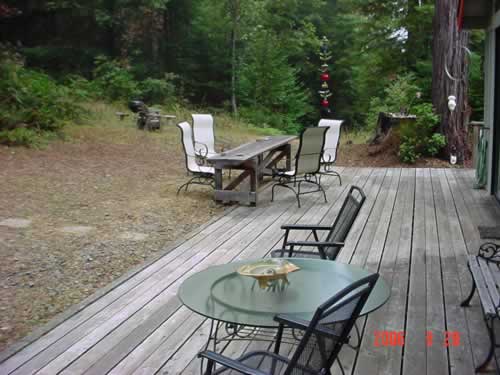 | 17. This redwood deck is 12 feet in width and 44 feet long. A solid slab of rough milled redwood 12 feet in length forms the longtable at the far end of the deck.
It seats twelve people comfortably. In the background a ceramic sculpture is visible. |
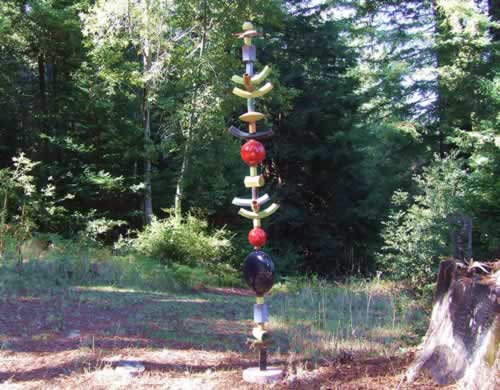 | 18. A ceramic totem pole by Leticia Duenas, a local artist. Sculptures in metal and in stone are scattered around the landscape. Several are by Bill Rivas. A steel construction is by Ted Odze. Some are by others. |
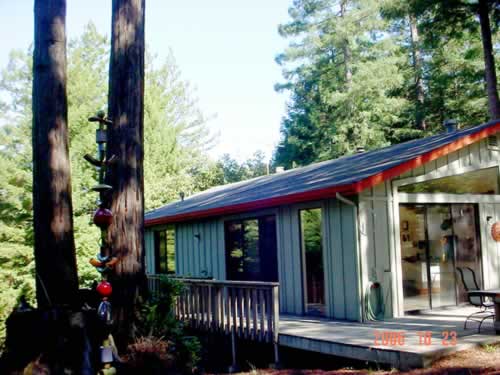 | 19. Glass panels (double paned all) let light and scenic beauty into every room. The ground slopes down leaving a spacious workshop area under the house. |
The Workshop
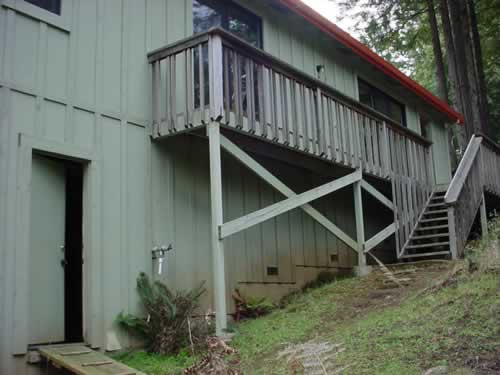 | 20. A ramp leads into the workshop - door ajar in the picture - under the house. |
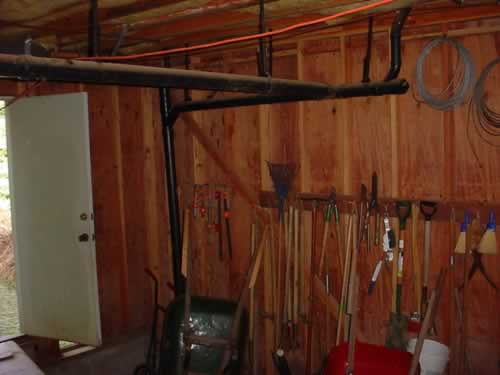 | 21. Inside are stored garden tools, wheelbarrows and the implements one wants to have living in the country. |
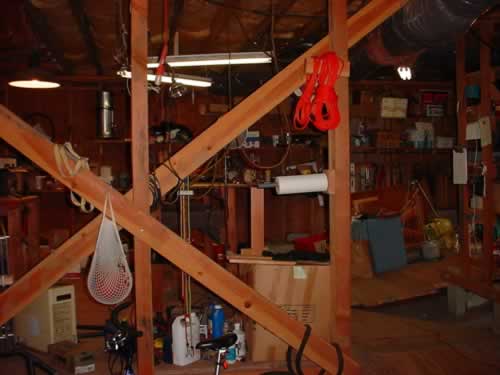 | 22. There is also a general workshop area containing a table saw, shelves for tools and equipment and a workbench. A lumber rack for holding 10 foot 2x4s, 1x12s etc. has a place under the house. |
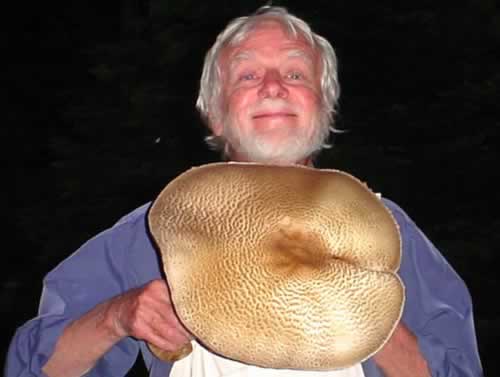 | 23. During the moist warm days of spring are found random shoots of Agaricus augustus growing from the dirt floor of the work shop. They grow to giant size. This mushroom is a remarkable culinary treat with just a hint of almond in the taste of its succulent meat. Nature provides this delicacy at its whimsey. It cannot be purchased anywhere. |
4. The Cabin-study
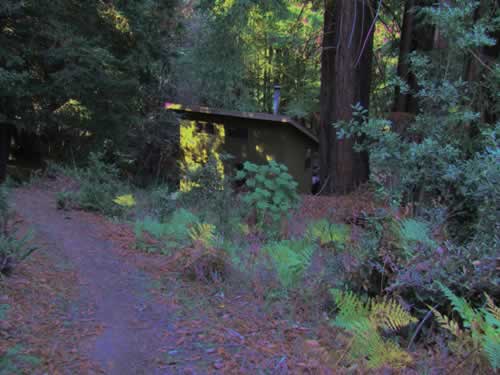 | 24. Here is the path leading down to the study; the shed-roofed cabin seen in the distance. Floorspace is 16 feet x 20 feet. At the high end the ceiling is about 13 feet high. |
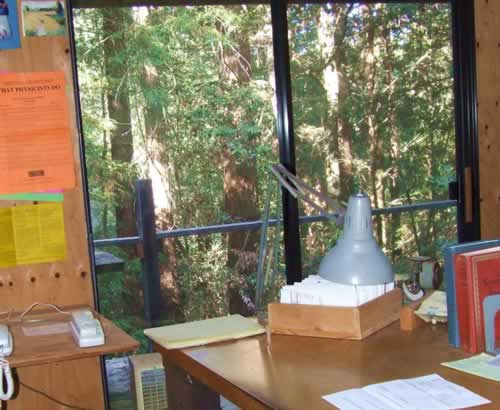 | 25. This is the view from the desk in the study looking out over the balcony through a sliding glass door. |
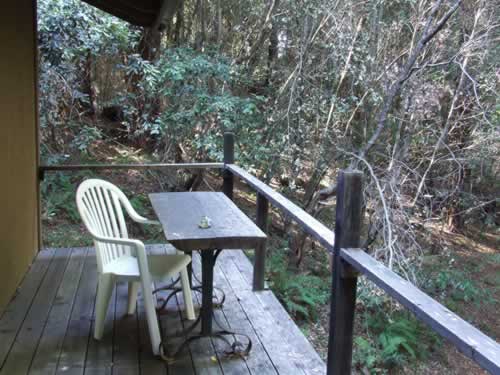 | 26. The balcony is for working outside on pleasant days. |
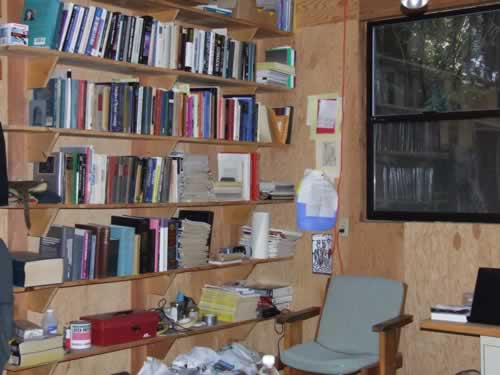 | 27. Bookshelves line one wall of the study. |
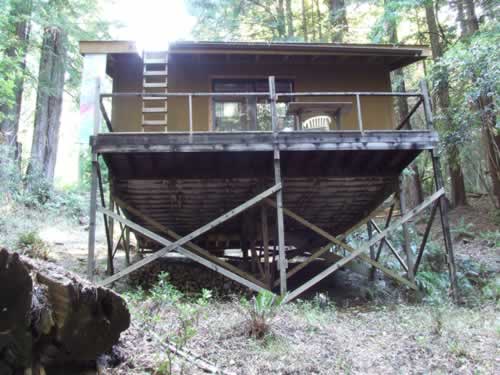 | 28. Here is the study as seen from below. The wood supply is under the cabin. The sturdy permanent ladder allows access to the roof whenever needed. Unfailingly reasons occasionally arise to get up on the roof. Having this fixed structure prevents the hazard of a shakey ladder when doing it. A banner hangs at the balcony's left end. |
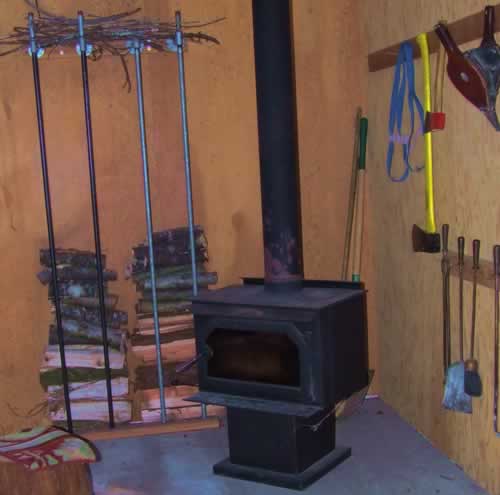 | 29. This wood stove in the study can heat the cabin cozily. The wood rack and fire tools are ready to hand. |
5. The Guest Cabin
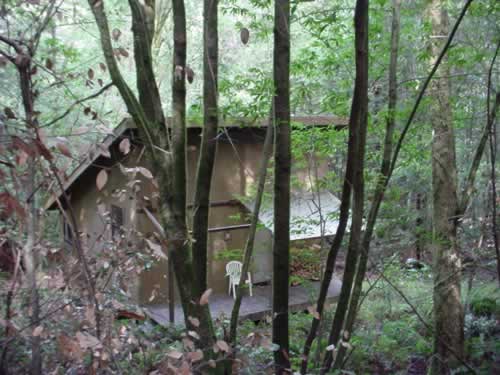 | 30. This is the guest cabin as seen through the foliage. It's size is 20 feet x 24 feet. And this roof, like all the others on the property, has a pitch of 1:3. Water runs off easily but walking on it is quite comfortable. |
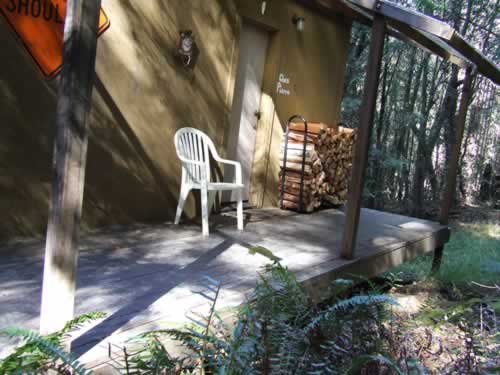 | 31. guesthousedeck.jpg Entry to the guest house. |
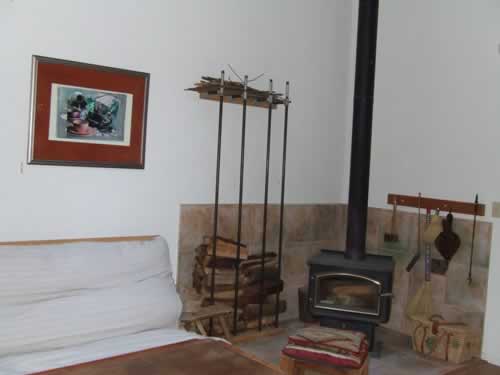 | 32. A wood burning stove sits in a tiled corner of the guest house. A wood rack and stove impliments are ready to hand. |
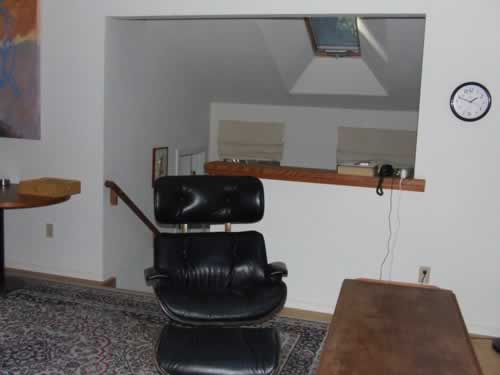 | 33. Interior of guest house. The lower level contains the bathroom and dining area. A skylight is visible over the dining area. Every structure on the property has skylights. |
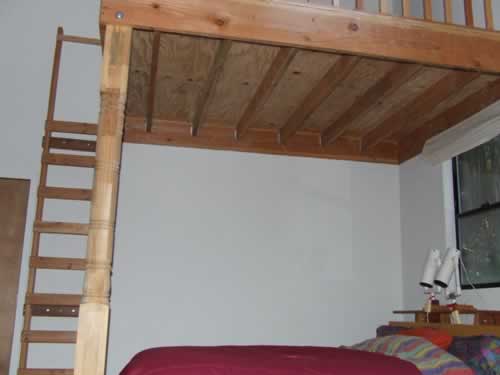 | 34. Over the double bed there is a loft. Very appealing to children who must climb the ladder to get there. |
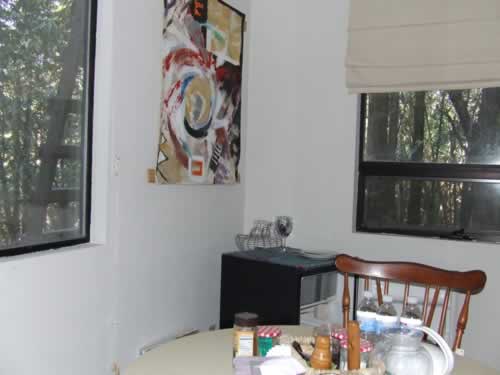 | 35. Dining room area of the guest house. Two windows look out on foliage. The fixed ladder for this cabin is just visible through the left window. Reasons to get onto the roof include cleaning the rain gutters, adjusting an antenna or satellite dish, cleaning the chimney fire screen etc. |
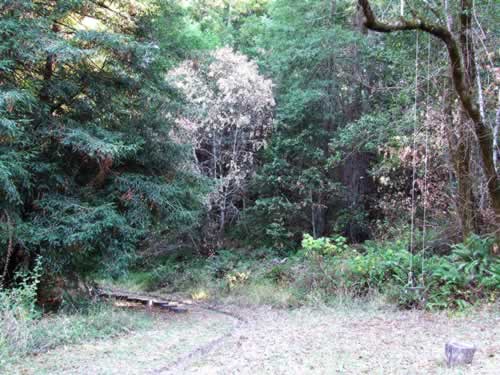 | 36. A path from the main house comes out of the forest to this clearing where the studio is located. A childs swing hanging from a tree limb is seen at the right. |
 | 37. Here is the studio. Size 20 feet x 20 feet. It has a large glass window set into the sliding barn door. The barn door allows large art pieces to be moved in and out easily. |
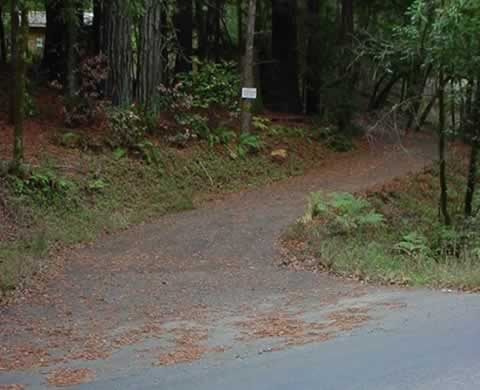 | 38. The studio has its own paved access far removed from the house entry road. Having no official address the sign marks this entry with the words "the spot". The studio is barely visible through the trees - upper left. |
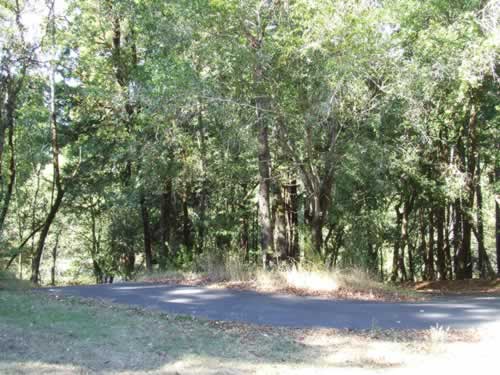 | 39. The entry road becomes this circular driveway just a few feet from the studio so art can be loaded easily for transport. |
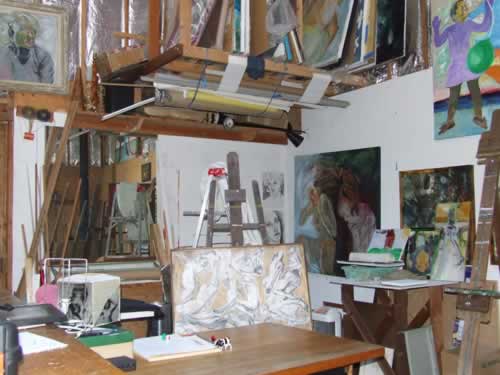 | 40. One corner inside the studio. The storage rack - upper center - holds many canvases. |
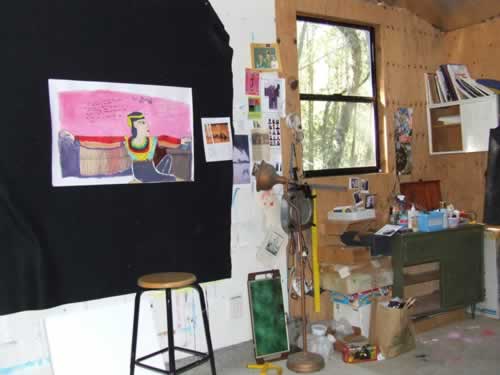 | 41. Another corner of the studio with a working wall for photography and painting. |
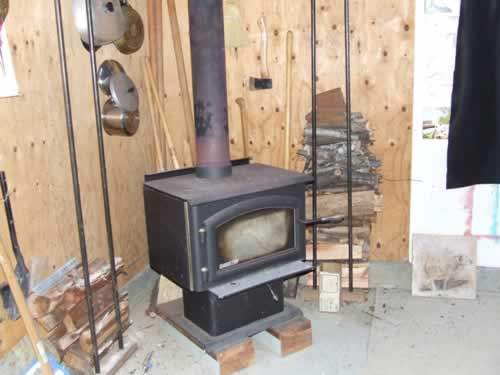 | 42. This wood stove heats the studio fulsomely. |
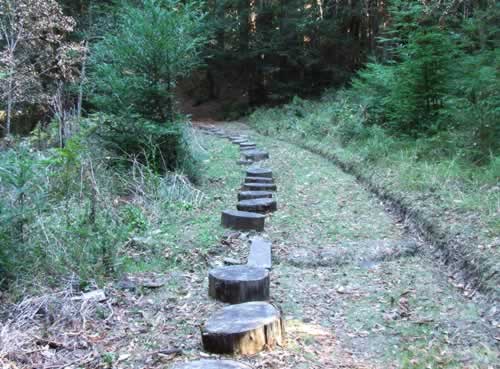 | 43. Here is the path returning to the main house. The redwood slab stepping stones are useful during severe rains when the path can become muddy. The culvert channels the water to avoid saturating the path. |
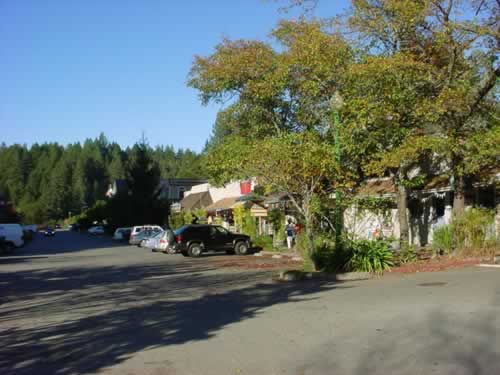 | 44. A late afternoon in November in Occidental, the nearest town. It's two miles away. |
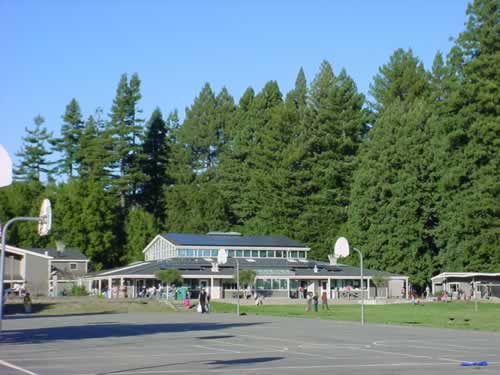 | 45. This is Salmon Creek School, the local public school for grades kindergarden through eight. It is located on 60 acres of land which includes playing fields, a hiking trail through the woods, an extensive vegetable garden which the children help maintain and the Creek which passes through the campus. In the springtime salmon are quite readily seen swimming up the creek and jumping the water falls in order to spawn upstream. |
FACTS and FIGURES:
Location:
West Sonoma County, northern CA.
70 miles (90 minutes) north of San Francisco.
5 miles inland from coast, just free of coastal fog
Nearest town= Occidental (2 miles), next nearest=Bodega (4 miles)
| Floor space sq. ft. | Number bedrooms | Number baths | Deck, sq. ft. |
| Main house | 1600 | 3 | 2 | 1,000 |
| guest cabin | 480 | 1 | 1 | 120 |
| study cabin | 320 | single room | - | 240 |
| studio | 400 | single room | - | stone, 80 |
|
| TOTAL | 2,800 | 6 | 3 | 1,360 |
email













































